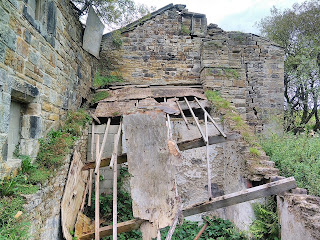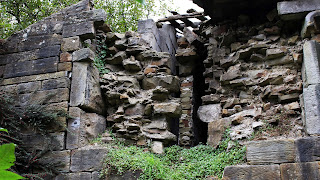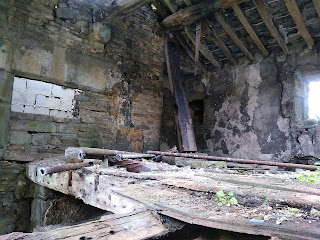Hidden places of interest in the UK
Extwistle Hall located near Briercliffe approximately 3 miles from Burnley. The Parker family, a prominent family at that time, built the hall in the 16th Century in 1585 in the Tudor style.
Robert Parker had bought the land,
which had previously belonged to Kirkstall Abbey, in 1537 after the Dissolution
of the Monasteries. The Parker family occupied it for some 200 years before
moving to Cuerden Hall around 1718. The hall, though in a dangerous state, is a
grade II listed building.
A former wing on the west side, however, fell down some time during the first half of the 19th century, destroying what is said to have been one of the best apartments and others known as the ladies' rooms. (fn. 66) In front of the house is a small flagged courtyard 43 ft. long by 33 ft. in width, partly inclosed on the west side by the north-west wing, and on the east by the lower buildings. The north side has a high fence wall with moulded coping and balled gate-piers fronting the road. The great hall, which is about 24 ft. by 21 ft., occupies the eastern end of the first floor of the main block and is approached from the forecourt by a wide flight of stone steps, forming a very picturesque feature. The entrance in the north-west corner through a four-centred doorway with label and square panel over is now built up, but the north wall still retains unimpaired its lofty ten-light mullioned window with double transoms and hood mould. The floor of the hall is 7 ft. above the general level of the courtyard, to which there is a descent of five steps from the main gateway.
The south wall of the hall is occupied almost entirely by the fireplace, the Tudor arched opening of which, however, is now built up, and the room is in a more or less dilapidated state. Portions of an ornamental plaster ceiling and of a carved oak beam are still to be seen, and above the fireplace is a fragment of ornamental plaster work with the words 'nescio cujus' remaining. The staircase, which is of stone, is in the west side of the house, and above the hall is a large room open to the roof and lit by two low mullioned windows of five lights each below the eaves on the north side. The north-west wing, which may be a 17th-century addition, is less severe in appearance than the main block, but is of equal height and of four stories, two of its floors ranging with the height of the great hall. The walls are finished with a plain parapet and balled gables, which together with its many mullioned and transomed windows afford some relief to the otherwise rather bare west gable end of the main block. At the back is a small three-light window with round-headed lights under a square head, the only one of this type in the building.....Source from https://www.british-history.ac.uk/vch/lancs/vol6/pp468-473





















































No comments:
Post a Comment